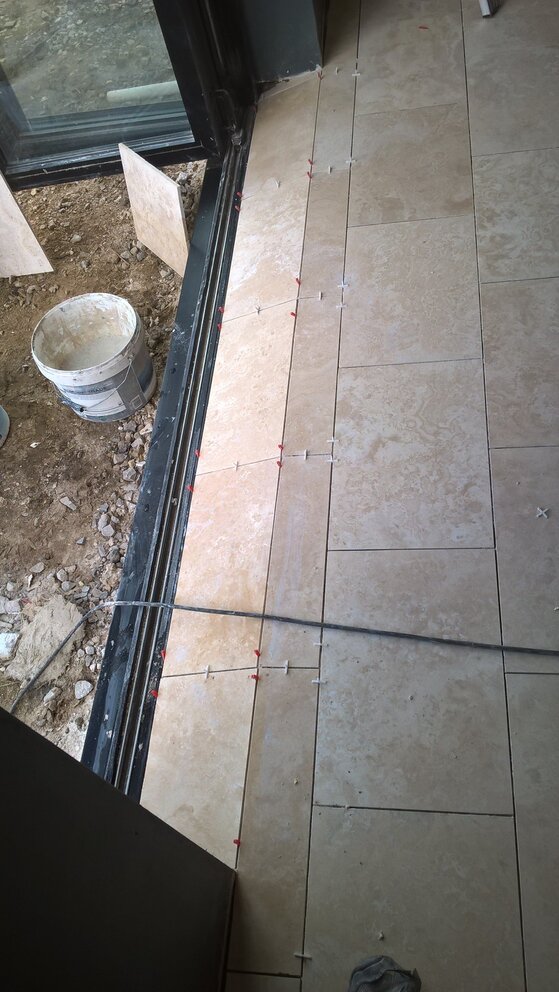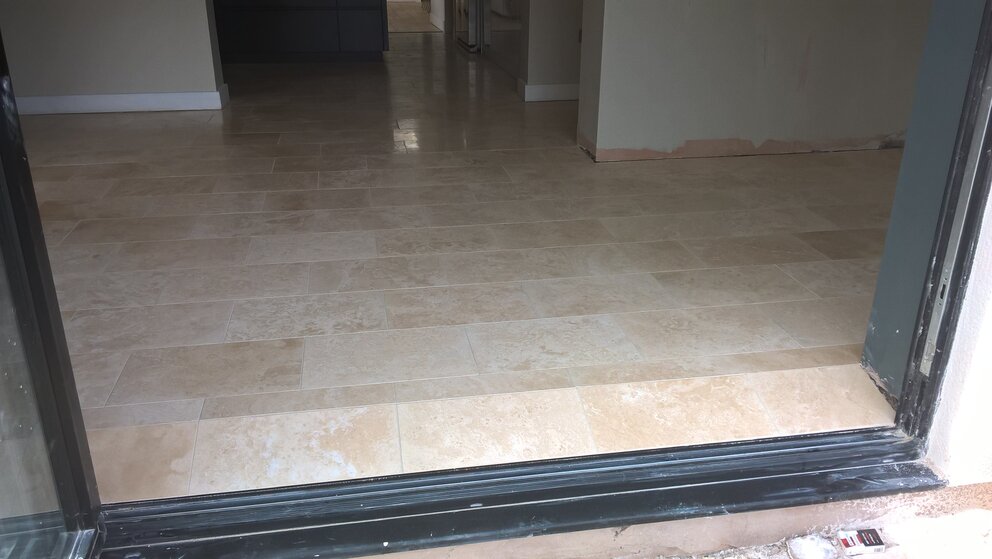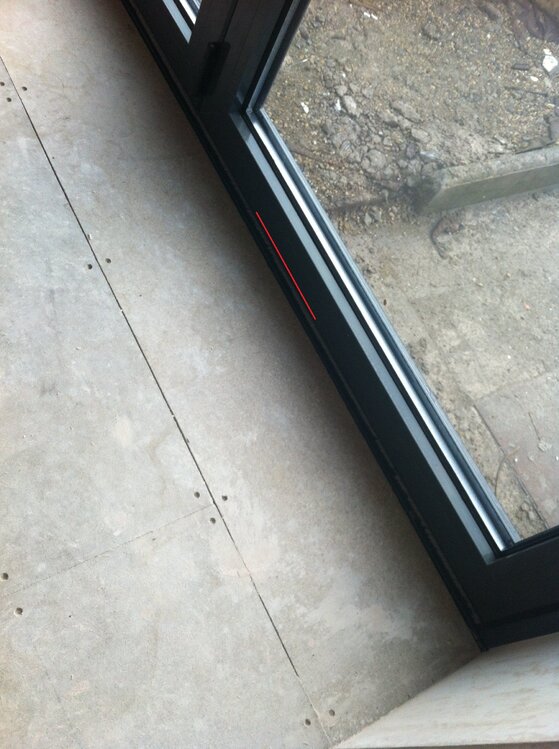Install the app
how_to_install_app_on_ios
follow_along_with_video_below_to_see_how_to_install_our_site_as_web_app

Note: this_feature_currently_may_not_be_available_in_some_browsers
You are using an out of date browser. It may not display this or other websites correctly.
You should upgrade or use an alternative browser.
You should upgrade or use an alternative browser.
Search the forum,
Discuss How best to Tile a room? in the DIY Tiling Forum area at TilersForums.com.
M
mp3wizard
well they have levelled out the floor to the floor in the other room which I asked for, I bought the underfloor heating towards the latter stages of the build and only started my research then, so at that point I wasn't aware I'd need insulation boards or slc, and I don't think they have dealt with underfloor heating so they weren't aware how much tolerance to leave either, no the floor height wasn't on the plans.
B
Bill
But if you would have a got a pro tiler in, just to look at the job he/she would have told you from the getgo about height tolerances.well they have levelled out the floor to the floor in the other room which I asked for, I bought the underfloor heating towards the latter stages of the build and only started my research then, so at that point I wasn't aware I'd need insulation boards or slc, and I don't think they have dealt with underfloor heating so they weren't aware how much tolerance to leave either, no the floor height wasn't on the plans.
M
mp3wizard
yeah in hindsight, the trouble is that I didn't even think about tiling and floor height until the floor was down, doh! maybe somekind of decorate strip can be put on the side so you don't see the layers when your looking from the garden in.
B
Bill
Get an artist (a pro one) to paint a tile effect 1 metre from the bi-fold doors........yeah in hindsight, the trouble is that I didn't even think about tiling and floor height until the floor was down, doh! maybe somekind of decorate strip can be put on the side so you don't see the layers when your looking from the garden in.
F
Flintstone
How far into the room do the bifold doors come when opening and closing? However far they come in your not going to be having any tiles basically.
Such bad planning imo, your obviously spending a lot of money and it's a shame for the finish to be compromised
Such bad planning imo, your obviously spending a lot of money and it's a shame for the finish to be compromised
O
Old Mod
Yes but my question is still unanswered.
At some point in the build, finished floor levels must have been discussed, were they not?
Yes I understand you'd asked them to bring floor levels to the same height, and rightly so.
Was this asked for before the doors went in?
Do you have plans, or they winging it?
I'm actually serious.
Finished floor height must be written somewhere.
Even if it's only the height that they leave it at!
What is the height of the door above the boarded floor? I know I've already asked, couldn't tell from your image. Must have something you can use as a reference.
The point I'm trying to get to is that, if they just fitted the doors as they saw fit, and not to any spec or instruction, they're wrong and should be made to change it.
If I just laid a floor with no regard to floor heights and I was too high or low, I'd be responsible for putting it right, simple as.
At some point in the build, finished floor levels must have been discussed, were they not?
Yes I understand you'd asked them to bring floor levels to the same height, and rightly so.
Was this asked for before the doors went in?
Do you have plans, or they winging it?
I'm actually serious.
Finished floor height must be written somewhere.
Even if it's only the height that they leave it at!
What is the height of the door above the boarded floor? I know I've already asked, couldn't tell from your image. Must have something you can use as a reference.
The point I'm trying to get to is that, if they just fitted the doors as they saw fit, and not to any spec or instruction, they're wrong and should be made to change it.
If I just laid a floor with no regard to floor heights and I was too high or low, I'd be responsible for putting it right, simple as.
If it is going to be higher than the threshold of the bifold doors, it's not going to look all that good if I'm honest, you could finish the edge with a metal trim but again I wouldn't be happy with that a finish. How much higher than the threshold are you going to end up?
M
mp3wizard
T
Tile Shop
That last wooden board up against the door, what are the dimensions of it? does the near edge line up directly with the corner of the wall (bottom right of the pic)? and can you unscrew it, lift it up and show us whats beneath?
I'm wondering if it can slope down to the door to a small degree by chiselling down whatever is under it, bracing it, screwing it back down, then tile/insulation joints sitting directly above the joint in the board and fill with colour matching silicone to cater for possible movement?
Not seen it done before but could be a realistic possibility....... couldn't it?
I'm wondering if it can slope down to the door to a small degree by chiselling down whatever is under it, bracing it, screwing it back down, then tile/insulation joints sitting directly above the joint in the board and fill with colour matching silicone to cater for possible movement?
Not seen it done before but could be a realistic possibility....... couldn't it?
M
mp3wizard
Underneath the board is new joists, and 100mm insulation foam,
Yes i believe that board does go along to the wall, It's an idea, but I'd like to keep the floor as level as possible, with an already hard task I'd like to try and keep it as straight forward as possible, it might not come as far up as the red line, I'm just guestimating atm.
Yes i believe that board does go along to the wall, It's an idea, but I'd like to keep the floor as level as possible, with an already hard task I'd like to try and keep it as straight forward as possible, it might not come as far up as the red line, I'm just guestimating atm.
You are going to need at the least 20mm from floor,6mm boards, ufh matt, slc then tile .
If you ain't bought the tiles you can get some porcalthin tiles off @Ray TT @ Porcel-Thin .
How thick is the bead ? You may be able to just get away with it .
You can also flag outside up to the same ish height.
Me and @Andystiletiling did one, tiled it flush with the doors. So when the dots fully opened the outside became one with the inside
If you ain't bought the tiles you can get some porcalthin tiles off @Ray TT @ Porcel-Thin .
How thick is the bead ? You may be able to just get away with it .
You can also flag outside up to the same ish height.
Me and @Andystiletiling did one, tiled it flush with the doors. So when the dots fully opened the outside became one with the inside
S
Spare Tool
I'd definitely be looking at sloping your last row of tiles down to be flush with bifold rail as Paul suggested, just leave your ufh and SLC back a foot or so, it'll look miles better from outside than a big trim or whatever your planning when the doors are open.
Did this one this year and its quite a bit more of a slope than your looking at but sometimes its a case of make do with what you have to work with and find solutions..


Did this one this year and its quite a bit more of a slope than your looking at but sometimes its a case of make do with what you have to work with and find solutions..


S
Spare Tool
Reply to How best to Tile a room? in the DIY Tiling Forum area at TilersForums.com
There are similar tiling threads here
I have moved into a new house and want to tile the downstairs bathroom walls. Its not a big room but my wife likes the idea of a feature wall tile and then a grey / white tile on the other 3...
- supersolid2
- UK Tiling Forum
- 1
- 527
- Replies
- 1
- Views
- 527
Hi, I'm new to the forum and fairly new to tiling, my only previous "proper" job was my recent bathroom (600x600 porcelain, about 25m walls and floors) which went pretty well.
I'm now having a go...
- cdbe11
- DIY Tiling Forum
- 3
- 2K
- Replies
- 3
- Views
- 2K
- Sticky
- Suggestion
Post a New Thread for Each Tiling Job Completed. Rather than using the Show us Your Work Thread - which has more than 500,000 views, and thousands of posts to scroll through - we thought it would...
- Dan
- Tiling Work Showcase Forum
- 0
- 75
- Replies
- 0
- Views
- 75
Hello there,
Relatively recently we had a new en-suite fitted (complete rip out of the old fittings, and old wall tiles and floor carpet). This consisted of a quadrant shower enclosure, a...
- AndyZR81
- The Welcome Forum
- 5
- 2K
- Replies
- 5
- Views
- 2K
-
- Sticky
Water Damaged Shower Repairs
Shower tile repair – water damage – tile waterproofing
Do you have shower leakage that goes downstairs leading to either your main floor or basement? Read this blog...
- Tile Marble Granite
- America Tile Forum
- 0
- 2K
- Replies
- 0
- Views
- 2K
Posting a tiling question to the forum? Post in Tilers' Talk if you are unsure which forum to post in. We'll move it if there's a more suitable forum.


