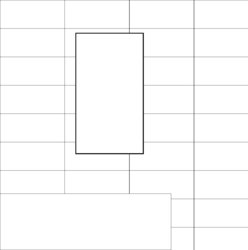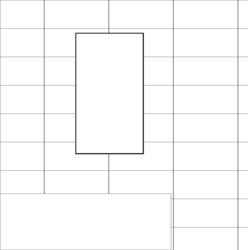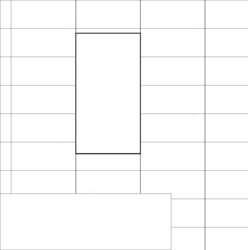hi guys,
I’m all ready to start this wall but I am unsure which layout I should go for. I have attached two drawings (not to exact scale)
Basically do I centre from the wall or window ? The wife thinks from the middle of the wall but I’m not sure.
600x300 ceramic tiles.
Length of wall is 2.3 meters. Height is 2.6 meters
What are you thoughts here, is it perfect personal preference or is one option not really an option ?
Thanks a lot


I’m all ready to start this wall but I am unsure which layout I should go for. I have attached two drawings (not to exact scale)
Basically do I centre from the wall or window ? The wife thinks from the middle of the wall but I’m not sure.
600x300 ceramic tiles.
Length of wall is 2.3 meters. Height is 2.6 meters
What are you thoughts here, is it perfect personal preference or is one option not really an option ?
Thanks a lot



