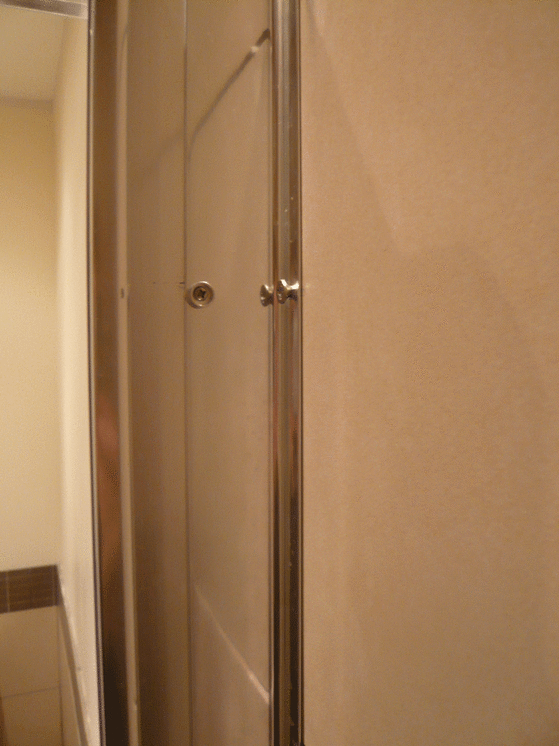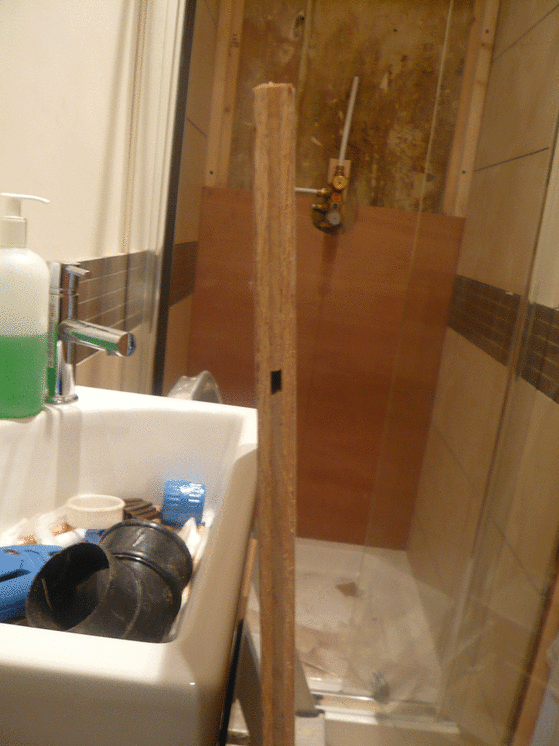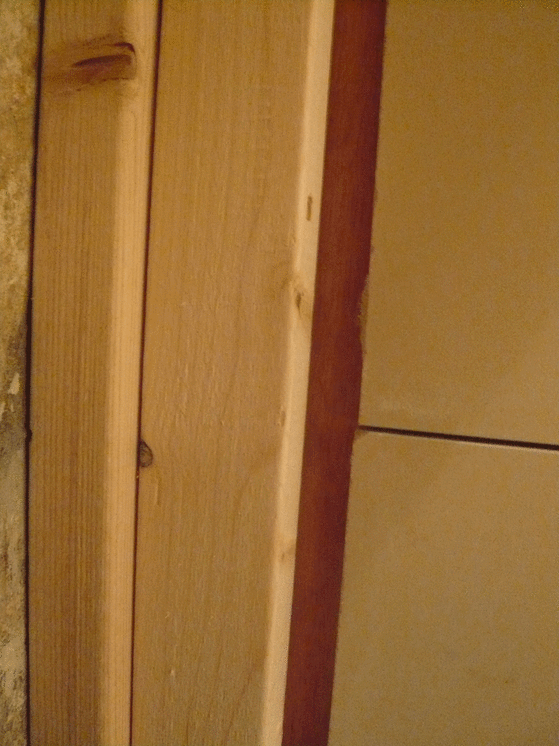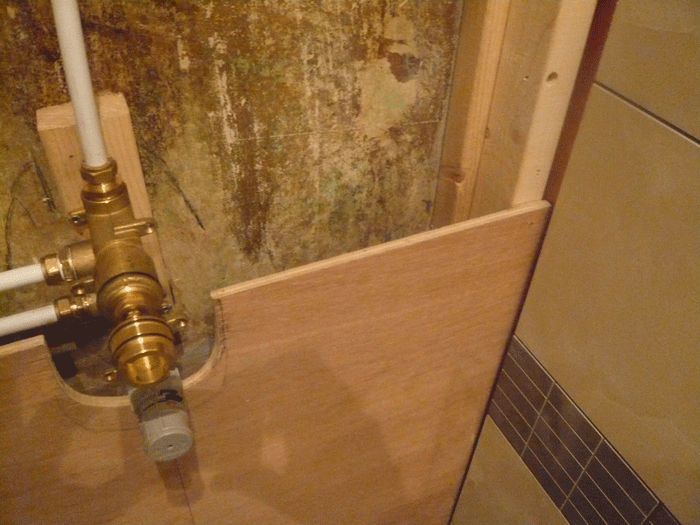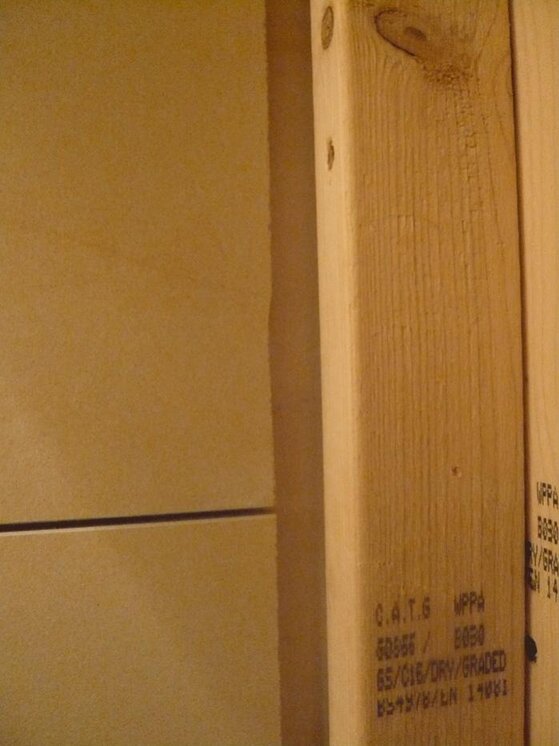T
Tynan
Hello all, I'm trying to finish various uncomplete jobs around the house after a builder walked away, his work was generally sound i think but towards the end he started hurrying stuff and cutting corners
At this momemt I'm tryng to complete a downstairs shower room. The shower body is in place and I've plumbed water into it and am ready to tile the back wall and tile it, at this point after some googling as to what to watch out for I have some doubts.
the left wall is tiled straight on to plaster, it's the party wall so maybe skimmed onto that? I can certainly see plaster under the tiles.
The right wall seems to be tiled straight onto some sort of ply, it's quite a mid brown and smooth so I'm hoping marine ply but no real idea, that's a stud wall built to form the shower room
The back wall ... there's 2x3 framework and four panels of ply that have a hole cut for the shower body, there's a recess of about a foot behind this and then a brick wall with the 'under the stairs' behind it, the supply comes from there and then through the wall.
I suspect the ply here is bog standard ply from the feel of it, there's also some voids in the central layer between the segments of that layer
I'm a humble DIYer and not that handy,I was happy plumbing and tiling this in, I'm now worried about a few things before I proceed ...
A. Is the tiling onto plaster on the brick wall going to be ok as regards waterproof and tiles staying up
B. Is the tiling on the ply wall going to be ok regard water and tiles
C. What to do with the back wall, is treating it with something and making sure it's well secured going to be good enough?
D. And finally, the metal shower frame for the door appears to be screwed directly to the tiles, it doesn;t look to be waterproof in any way to even an optimist, should it not have some sort of seal?
I've taken a heavy breather video that tries to show the ply wall, the edge of two sheets of the back wall ply, the plaster on the party plastered wall and finally the metal door frame screwed to the tiles
[video]http://www.ruedelagare.co.uk/CAM/VID00015.MP4[/video] (takes a while to load)
Is it sensible to carry on and finish the job as it stands or does it need all taking down and starting again, I've seen the tanking installation vids and they look very sensible.
The shower space is ground floor if that matters
many thanks, I really wanted to get this done this week but I don't want to be doing it again in the forseeable future
Tynan
At this momemt I'm tryng to complete a downstairs shower room. The shower body is in place and I've plumbed water into it and am ready to tile the back wall and tile it, at this point after some googling as to what to watch out for I have some doubts.
the left wall is tiled straight on to plaster, it's the party wall so maybe skimmed onto that? I can certainly see plaster under the tiles.
The right wall seems to be tiled straight onto some sort of ply, it's quite a mid brown and smooth so I'm hoping marine ply but no real idea, that's a stud wall built to form the shower room
The back wall ... there's 2x3 framework and four panels of ply that have a hole cut for the shower body, there's a recess of about a foot behind this and then a brick wall with the 'under the stairs' behind it, the supply comes from there and then through the wall.
I suspect the ply here is bog standard ply from the feel of it, there's also some voids in the central layer between the segments of that layer
I'm a humble DIYer and not that handy,I was happy plumbing and tiling this in, I'm now worried about a few things before I proceed ...
A. Is the tiling onto plaster on the brick wall going to be ok as regards waterproof and tiles staying up
B. Is the tiling on the ply wall going to be ok regard water and tiles
C. What to do with the back wall, is treating it with something and making sure it's well secured going to be good enough?
D. And finally, the metal shower frame for the door appears to be screwed directly to the tiles, it doesn;t look to be waterproof in any way to even an optimist, should it not have some sort of seal?
I've taken a heavy breather video that tries to show the ply wall, the edge of two sheets of the back wall ply, the plaster on the party plastered wall and finally the metal door frame screwed to the tiles
[video]http://www.ruedelagare.co.uk/CAM/VID00015.MP4[/video] (takes a while to load)
Is it sensible to carry on and finish the job as it stands or does it need all taking down and starting again, I've seen the tanking installation vids and they look very sensible.
The shower space is ground floor if that matters
many thanks, I really wanted to get this done this week but I don't want to be doing it again in the forseeable future
Tynan
Last edited by a moderator:

