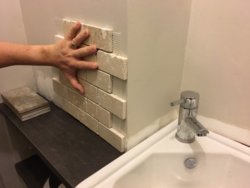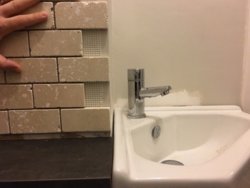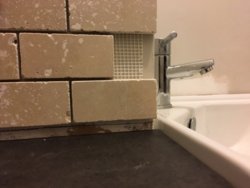M
Mav3000
Hi Everyone, This is my first post. I'm looking to tile around my cloakroom corner sink with tavertine mosaic tiles, then along the adjoining wall along a worktop (see attached pics).
I'm looking to use jasmine grout with these tiles, but am undecided about edging trim (white, beige, none? I'd like to mitre the corners but don't have a wet saw, and don't know what to do on the top row).
My main question however, is how to set out the mosaic tiles, as the sink sits higher than the worktop next to it. Do I sit a whole bottom row of tiles along the sink, and then cut a short row of tiles to fill the gap between the bottom row and the worktop?
or..
Sit a whole row of tiles along the worktop, and then cut a short row of tiles along the top of the sink's edges to keep the tile lines level?
The worktop sits approx 25mm lower than the sink (see attached pics).
Any advice on setting the tiles out and what edging to use appreciated. As you can see from the photos, I've 1 internal corner and 1 external corner.
Thanks, Rich



I'm looking to use jasmine grout with these tiles, but am undecided about edging trim (white, beige, none? I'd like to mitre the corners but don't have a wet saw, and don't know what to do on the top row).
My main question however, is how to set out the mosaic tiles, as the sink sits higher than the worktop next to it. Do I sit a whole bottom row of tiles along the sink, and then cut a short row of tiles to fill the gap between the bottom row and the worktop?
or..
Sit a whole row of tiles along the worktop, and then cut a short row of tiles along the top of the sink's edges to keep the tile lines level?
The worktop sits approx 25mm lower than the sink (see attached pics).
Any advice on setting the tiles out and what edging to use appreciated. As you can see from the photos, I've 1 internal corner and 1 external corner.
Thanks, Rich





