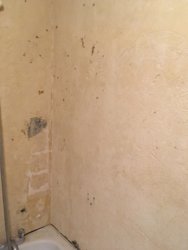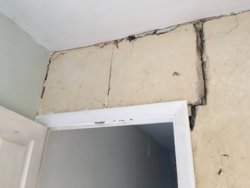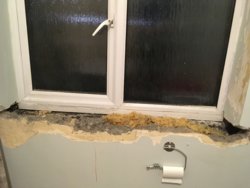Removed old tiles in a bathroom. New 60x30 porcs to go on. Plaster skim came off with odd tiles, so left with bonding coat (pic 1). Done some research and found that one shouldnt tile onto a bonding coat (2reasons: sucks moisture from adhesive but even if you thoroughly primed it hoping to alleviate that problem, the adhesive setting it can actually destroy and pull away the surface of bond coat because the bond coat is not that strong). Will be bordering weight limits with a skim coat, and also dont want to wait for it do dry if a better alternative. So will be tile backing the walls which will address both points. So far so good i hope, but please critique as needed.
What I have more doubts about are cracks above the doorway (pics 2). This is an upstairs bathroom with wooden floor floorboards. There is no lintel above door, although no course work above ceiling level, as its just loft space. But still looks like it should have had a lintel. Do you suggest i insert a lintel, or just board over the blockwork, or even remove all the blockwork and then fit framing and backer board. Or any other suggestions? I would have thought it should have had a lintel to begin with, but maybe if no courses above it isnt required, i dont know regulations/best practice on that. But this is what i have now.
Then for window sill (pic 3). Bit of a mess. What do i do here? Not sure there is quite enough space for any framing to fix backer board. What other alternatives are there to square it up? Do i use: mortar, tile addy, bonding coat and skim, or multi finish coat?
Thank you in advance if you take time to reply.



What I have more doubts about are cracks above the doorway (pics 2). This is an upstairs bathroom with wooden floor floorboards. There is no lintel above door, although no course work above ceiling level, as its just loft space. But still looks like it should have had a lintel. Do you suggest i insert a lintel, or just board over the blockwork, or even remove all the blockwork and then fit framing and backer board. Or any other suggestions? I would have thought it should have had a lintel to begin with, but maybe if no courses above it isnt required, i dont know regulations/best practice on that. But this is what i have now.
Then for window sill (pic 3). Bit of a mess. What do i do here? Not sure there is quite enough space for any framing to fix backer board. What other alternatives are there to square it up? Do i use: mortar, tile addy, bonding coat and skim, or multi finish coat?
Thank you in advance if you take time to reply.





