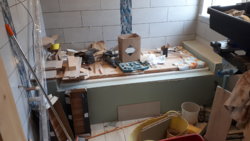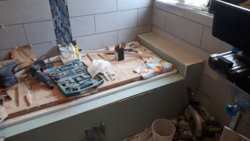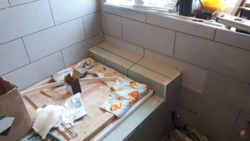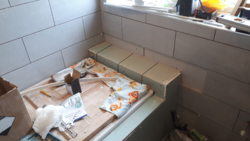MajorMellons
TF
Hi Guys,
First time tiler but fairly competent DIY'er (in my opinion!)
I've finished a shower room project, and have started my bathroom refit.
The tiling, on the whole, has gone ok but I have an issue with tile layout on a bath surround that I am tiling.
The issue is which tiled wall should I follow, for the best look, or considered norm....if there is one.
First couple of attached pics just show the project and the other two are quick mock-ups of roughly how they would look.
The bath front will be tiled just as the back wall.
Your opinions would be appreciated.




First time tiler but fairly competent DIY'er (in my opinion!)
I've finished a shower room project, and have started my bathroom refit.
The tiling, on the whole, has gone ok but I have an issue with tile layout on a bath surround that I am tiling.
The issue is which tiled wall should I follow, for the best look, or considered norm....if there is one.
First couple of attached pics just show the project and the other two are quick mock-ups of roughly how they would look.
The bath front will be tiled just as the back wall.
Your opinions would be appreciated.




Last edited by a moderator:


