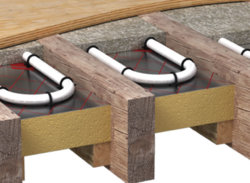PGDIY
TF
Hi Guys,
I am new to this forum and I'm an "experienced DIYer" if I can say that .
.
We (my wife) has an idea about swapping kitchen and a living room... I got no problem with plumbing and electrics but she also want tiles and UFH in the new kitchen.
The current floor is wooden and suspended...
The problem is widely known and discussed millions of times. I spent days on reading about it and I think finally found the way of doing it without converting to solid concrete or loosing room height, but I need some advice.
Current floor is 4m by 5m. Suspended on 10cm x 5cm joists (4m long), spaced 40cm, supported by two sleeper walls, covered with 18mm T&G wood.
My plan is to:
1.Remove existing floorboards.
2.Fix rigid foam insulation (75mm)between joists.
3.Fix UFH pipe on the top of insulation, and top it up with screed.
4.Fix Hardiefloor 22mm boards to the joists.
5.Tile on the top (not by me).
Does it sounds right?
Attached picure is stolen from the web... It shows what I'm intending to do, with exception to use the Hardieboard insted of ply.

I am new to this forum and I'm an "experienced DIYer" if I can say that
We (my wife) has an idea about swapping kitchen and a living room... I got no problem with plumbing and electrics but she also want tiles and UFH in the new kitchen.
The current floor is wooden and suspended...
The problem is widely known and discussed millions of times. I spent days on reading about it and I think finally found the way of doing it without converting to solid concrete or loosing room height, but I need some advice.
Current floor is 4m by 5m. Suspended on 10cm x 5cm joists (4m long), spaced 40cm, supported by two sleeper walls, covered with 18mm T&G wood.
My plan is to:
1.Remove existing floorboards.
2.Fix rigid foam insulation (75mm)between joists.
3.Fix UFH pipe on the top of insulation, and top it up with screed.
4.Fix Hardiefloor 22mm boards to the joists.
5.Tile on the top (not by me).
Does it sounds right?
Attached picure is stolen from the web... It shows what I'm intending to do, with exception to use the Hardieboard insted of ply.



