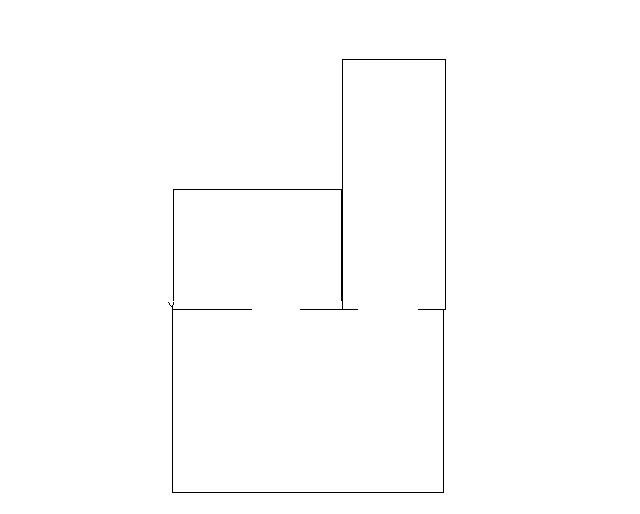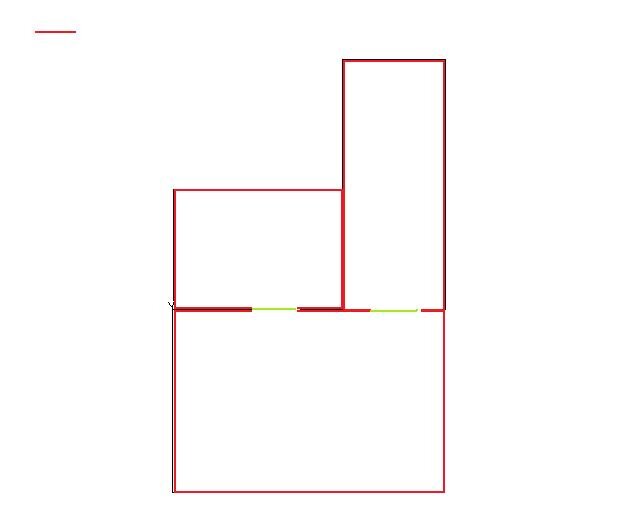Im in need of some advice as this will be my largest job. Its 45m2 of travertine in opus lay over 3 rooms and am looking for the best method of inserting expansion joints as I tae it a floor that size will require them wheither it be an expansion joint which will be straight and break up pattern or a silicone joint. Either way ive used neither and would appreciate any comments.
Cheers Guys
Cheers Guys



