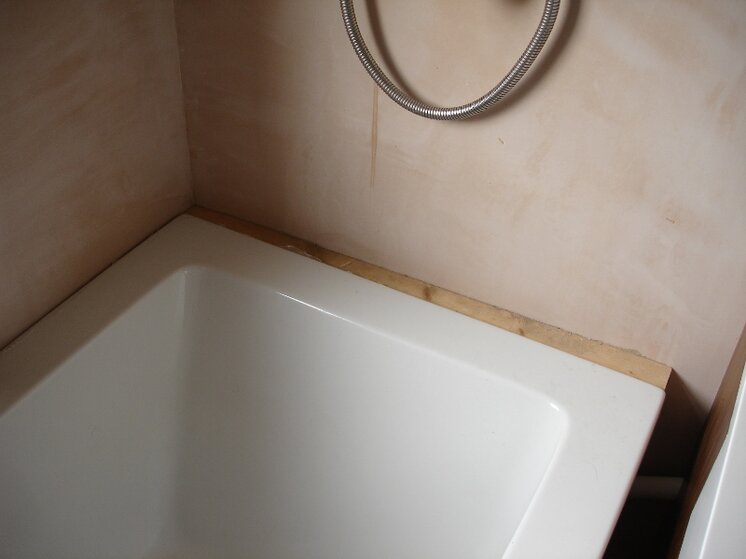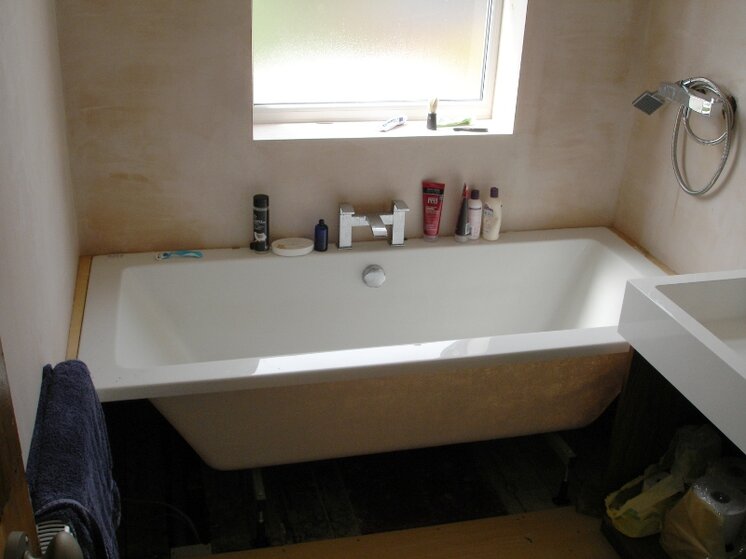B
bodgermatic
I'm planning to tile this over-bath shower with 250mm x 400mm tiles, I also have the Mapei tanking kit. I've no idea of the best approach to dealing with the timber batten in terms of tanking and tiling. Should the tiles be proud of the bath lip? Is it best to slope them down towards the bath so that they drain better? Do I tape and tank across the batten to form a waterproof runoff before starting to tile - i.e.: is it OK to tape onto the bath (which will be subject to some movement, obviously).

Any advice much appreciated!

Any advice much appreciated!



