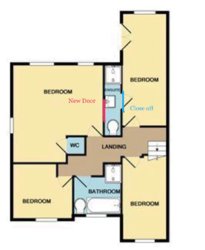K
K-Dot
Hi
I am looking for ideas for our ensuite (1.0 meteres x 0.9 metres) . I have attached the floor plan. The master bedroom already has a vanity room (Low level wc and vanity wash hand basin). The ensuite has ventilation but no window and is quite narrow and long.
We were originally thinking wet room but we're now thinking against the idea. Any ideas?

I am looking for ideas for our ensuite (1.0 meteres x 0.9 metres) . I have attached the floor plan. The master bedroom already has a vanity room (Low level wc and vanity wash hand basin). The ensuite has ventilation but no window and is quite narrow and long.
We were originally thinking wet room but we're now thinking against the idea. Any ideas?



