O
Old Mod
Did this small bathroom few weeks back, returned today to take a few snaps.
Shame he hadn't fitted the toilet seat! Haha
1200 X 600 x 10mm
No trims or architrave around the door, client wanted a shadow gap, so two L shaped top cuts were hand polished to resemble factory finish as much as possible.
Mitred edges on external edge under cabinet.
And not ONE full tile.
Super fussy client, when I asked the thickness of the tile and door frame to be fitted, he produced a digital micrometer on both occasions!
Wasn't as accurate as mine tho!
Made me smile!
I did like the shower diverter tho, very slick,
there's a second one outside the room too.
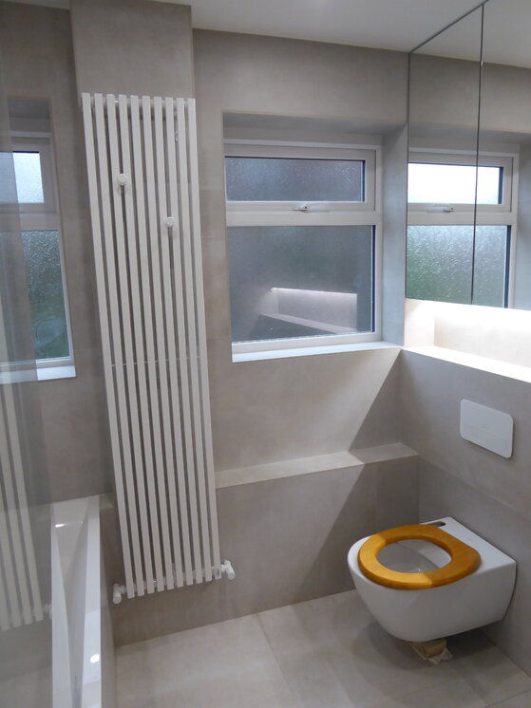
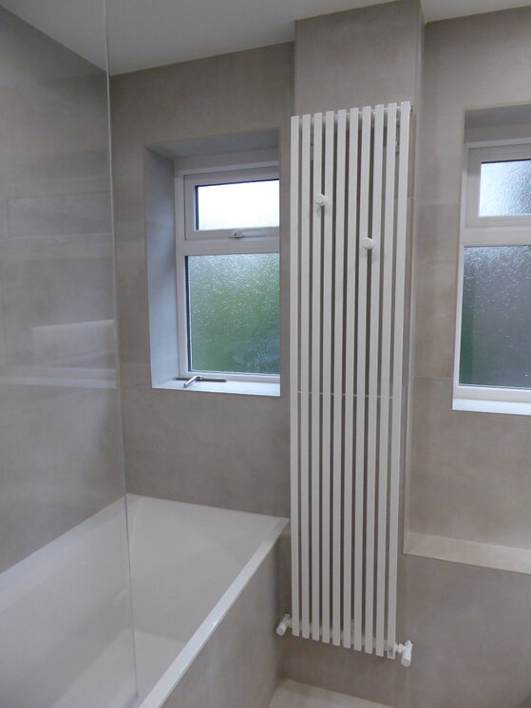
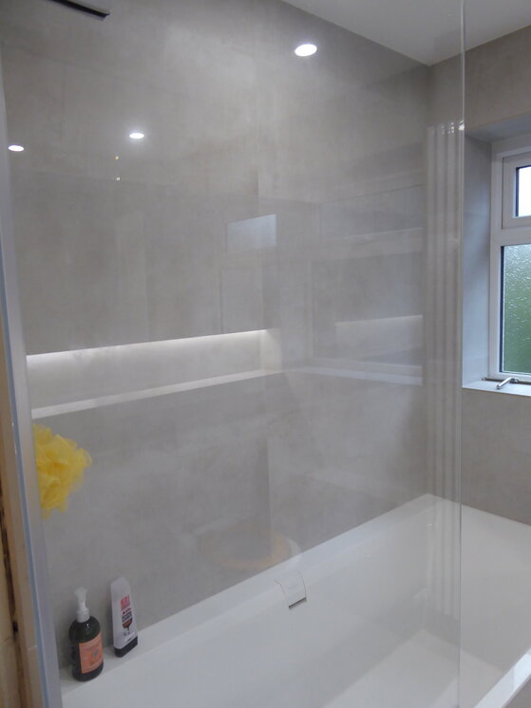
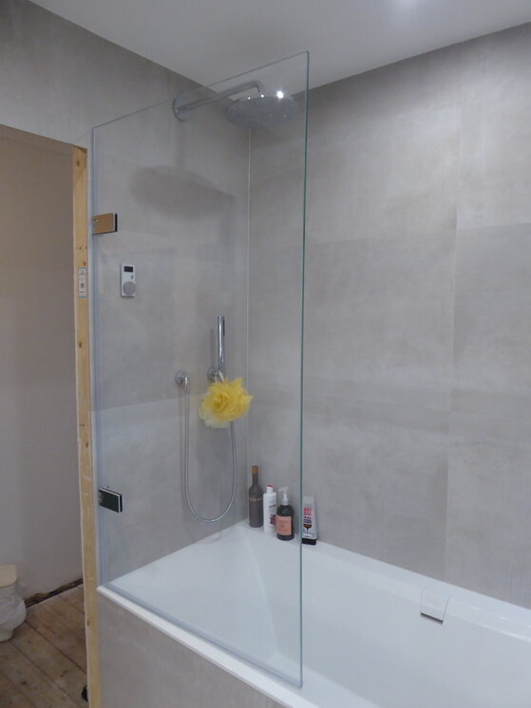
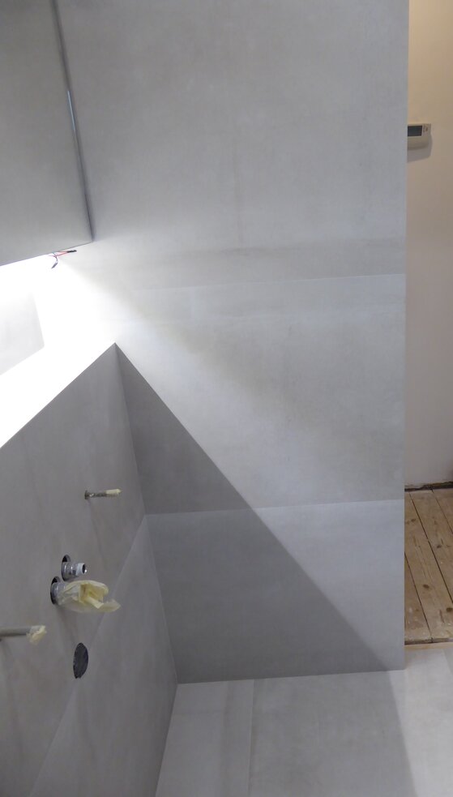
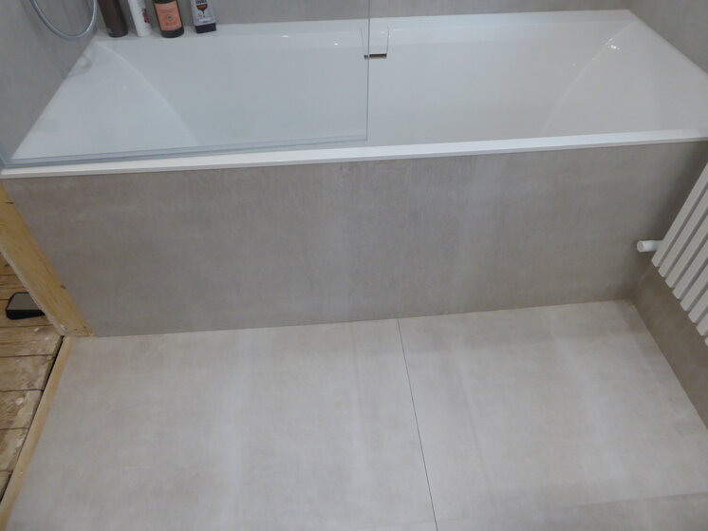
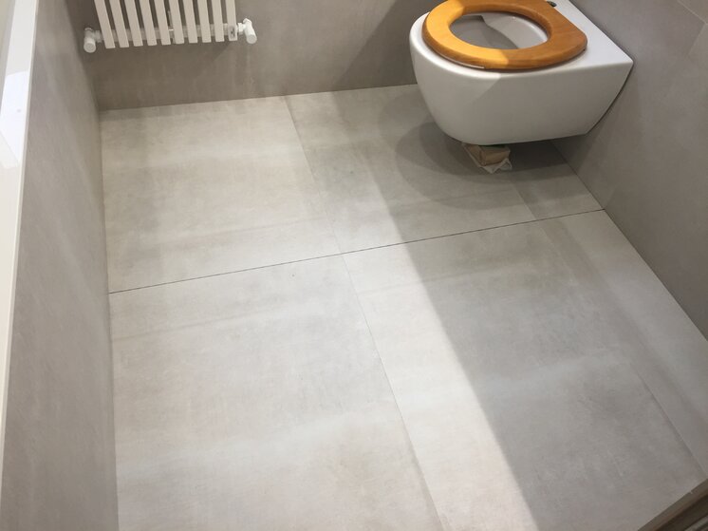
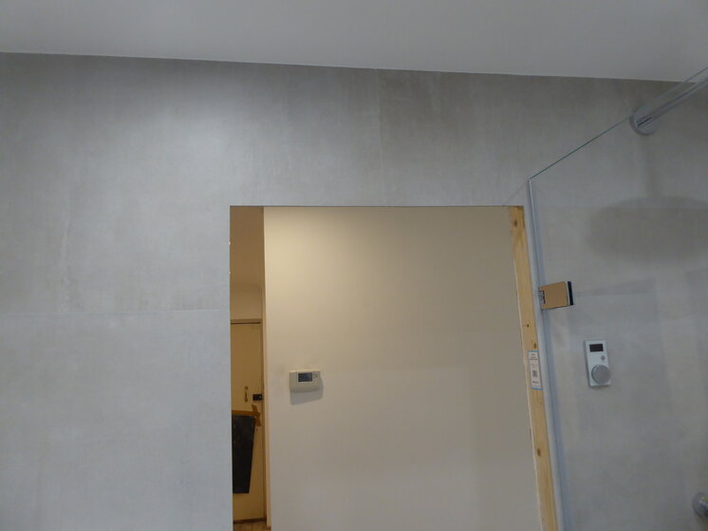
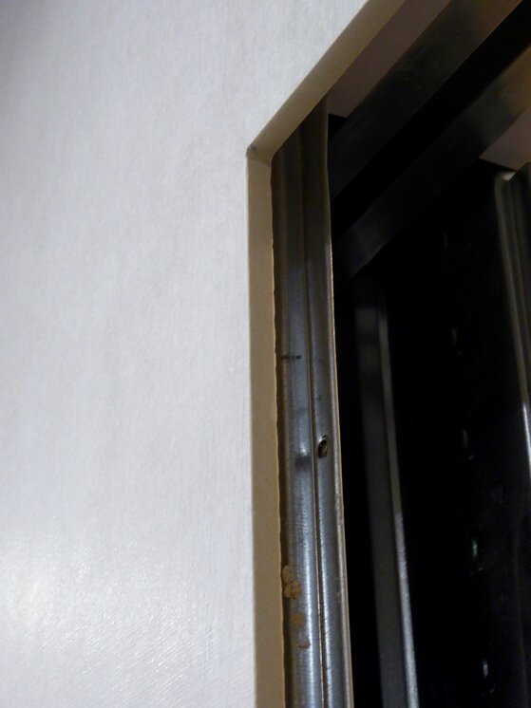
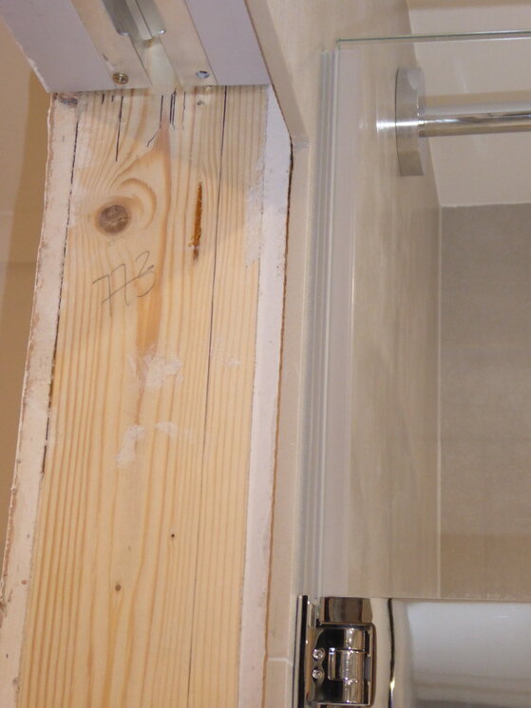
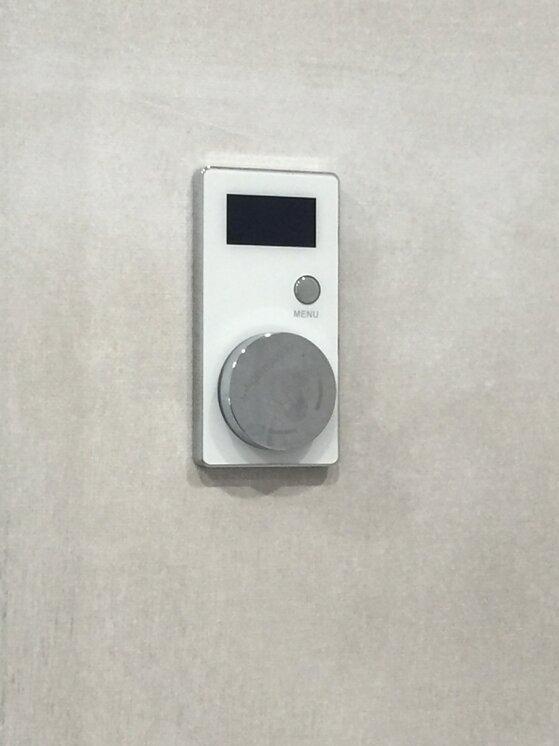
Shame he hadn't fitted the toilet seat! Haha
1200 X 600 x 10mm
No trims or architrave around the door, client wanted a shadow gap, so two L shaped top cuts were hand polished to resemble factory finish as much as possible.
Mitred edges on external edge under cabinet.
And not ONE full tile.
Super fussy client, when I asked the thickness of the tile and door frame to be fitted, he produced a digital micrometer on both occasions!
Wasn't as accurate as mine tho!
Made me smile!
I did like the shower diverter tho, very slick,
there's a second one outside the room too.












