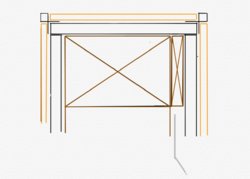I'm tiling my shower with a 150mm tall step/threshold that I want to place a row of 100 x 150 tile on top of making the threshold approximately 100mm thick. I'm in the process of knocking up the timber framing for the shower and had a thought about how thick my frame should be and I am unsure about the thickness of adhesive I should take into account.
My actual question.. Does a 6mm square notch trowel leave a 3mm thickness of adhesive once the tile is pressed down into place?
The threshold will have 4mm tiles front, top and back. Laid on 6mm tile underlay with 4mm square aluminium trim alone the corners ( I havent bought this yet but I assume the square is 4mm and the lip that sits under the tile is at least an additional 1mm). On the shower side of the threshold the tile underlay will have a 6mm batten underneath. My 2x4" timber framing comes up at 92mm wide.
4 + 1 + 6 + 92 + 6 + 6 + 1 + 4 = 120mm the finished thickness of my threshold.
Say I had 2mm grout either side of my top tile to the edging that would leave a 106mm gap. Too large for my 100mm tile. I was thinking I will just rip 6mm off my 92mm timber. But I haven't taken into consideration the thickness of the adhesive.

My actual question.. Does a 6mm square notch trowel leave a 3mm thickness of adhesive once the tile is pressed down into place?
The threshold will have 4mm tiles front, top and back. Laid on 6mm tile underlay with 4mm square aluminium trim alone the corners ( I havent bought this yet but I assume the square is 4mm and the lip that sits under the tile is at least an additional 1mm). On the shower side of the threshold the tile underlay will have a 6mm batten underneath. My 2x4" timber framing comes up at 92mm wide.
4 + 1 + 6 + 92 + 6 + 6 + 1 + 4 = 120mm the finished thickness of my threshold.
Say I had 2mm grout either side of my top tile to the edging that would leave a 106mm gap. Too large for my 100mm tile. I was thinking I will just rip 6mm off my 92mm timber. But I haven't taken into consideration the thickness of the adhesive.



